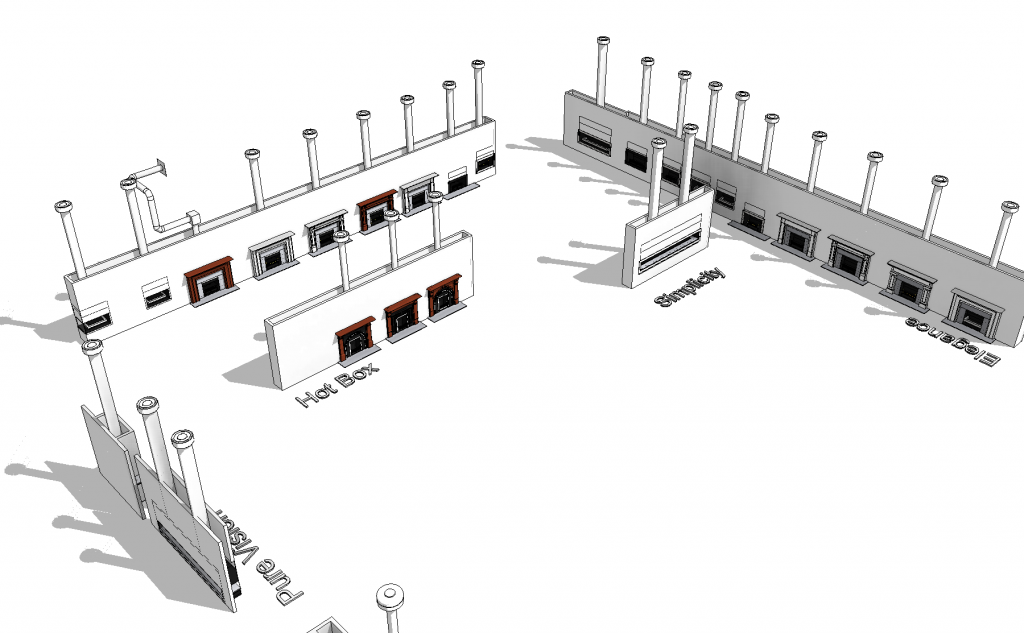I’ve been busy lately working on some space heaters/fire places for a manufacturer.
These family stretch the capabilities of Revit Family Creation whilst still keeping them user friendly.
The user can select what type of Flue they’d like (based upon whats supported for the particular model) EG: Natural, Balanced, Existing Fireplace or Powered. They can specify how many bends they’d like and the family paramagically adds new segments allowing you to specify the individual bend angles, rotations and the length of the runs. Validation is built in, so it will advise the user if they insert too many bends or exceed the maximum length and will not allow the user to exceed the minimum length. You can also specify the type of termination you’d like. EG: Flush Cowl or Vertical Cowl.
Then there is the Fire Places themselves. The user can specify:
- The Size
- The type of Mantelpiece (if applicable and for both sides of the wall if applicable)
- The type of Trim (if applicable and for both sides of the wall if applicable)
- The type of Cast Fascia/Cast Insert (if applicable)
- Marble Margins
- Marble Front & Base
- Marble Hearth
- Glass Sides Option
- Glass Back Option
- The Internal Finish of the Burner & Ash Cover (the style of “Front”)
- Materials for the individual components
It is not possible to select invalid combinations. Combustible clearances are shown. There is Detail Level Control. It will cut multiple walls/columns if need be. It will cut the Frame back separately to the plasterboard. All the individual components are schedulable with ANZRS parameters.
You name it this family can do it, while keeping file size, ease of use and performance at an optimum level! Just select which model you want from the presetup type catalog of the hundreds of different combinations…


